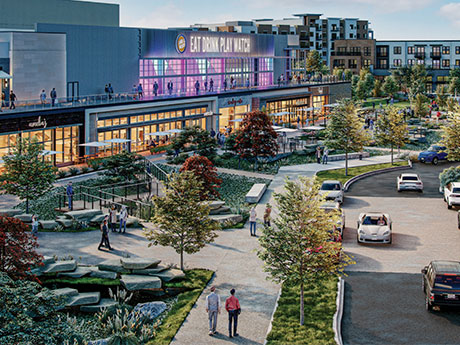Vernon Hills, Ill. — Dallas-based real estate firm Centennial has revealed plans to expand on its Hawthorn 2.0 redevelopment of Hawthorn Mall, a super-regional shopping center in Vernon Hills, a northern suburb of Chicago. Built in 1973, the mall currently houses over 120 retailers.
Centennial first announced the redevelopment of Hawthorn Mall in 2019, which included new retail and dining options, luxury multifamily housing and indoor/outdoor gathering spaces. The expanded plans nearly triple the new development at the property and include 162 units of seniors housing, a 25,000-square-foot grocery store and 109,000 square feet of open-air retail.
The center started its redevelopment with the 2020 unveiling of Center Park, a 15,190 square-foot outdoor space in the mall’s former Center Court. Center Park features both lawn games and soft furnishings.
The expanded plan calls for the relocation of 250 apartments to create a larger outdoor public plaza to increase pedestrian access to the mall and a new main entrance for the shopping center. Hawthorn 2.0 will also create more retail, restaurant and entertainment space surrounding the exterior of the Hawthorn Row integrated streetscape.
“The expansion of our Hawthorn 2.0 plans enhances the original vision we had for the center as a master-planned, mixed-use destination,” says Sam Whitebread, vice president of development for Centennial. “Now nearly three times the size of the original project, Hawthorn 2.0 will offer a best-in-class community with a robust mix of modern rental properties and the comfort and convenience of shopping, dining and entertainment all in a single easily accessible complex.”
The expanded plans for Hawthorn Mall include The Domaine, a 311-unit apartment development housed in two four-story buildings on the east side of the mall. The development will also include an additional building with a further 250 units, bringing the total to 561 apartments.
Changes to the plan for Hawthorn Row will add 27,000 square feet of retail and dining space as well as three new building pad sites slated for future restaurant additions. To accommodate the changes the center has demolished the vacant Carson’s store and will relocate Dave & Buster’s to a nearby spot on the property that is slightly further north from its present location.
The plan also calls for removing approximately one-third of the mall’s interior space, including the food court, while the revitalized exterior will include more green space and new exterior-accessible shopping, dining and entertainment. The center’s AMC Theatre, located just north of where the changes will occur, will remain unaffected.
Focus and Atlantic Residential, the center’s development partners, began vertical construction of the first 311 units of The Domaine luxury apartments and the now expanding Hawthorn Row in July 2021. While this portion of the project is scheduled for completion by mid-2023, pre-leasing for The Domaine has begun and the apartments will open in phases beginning in early 2023. Work on Phase II of the center’s redevelopment, which includes the expanded Hawthorn Row retail and additional 250 apartments, is expected to begin in 2023 for completion by January 2025.
“The new, enhanced vision for Hawthorn 2.0 is everything people want in a modern, connected day-to-night community,” says Jeff Rutzen, general manager of the shopping center. “With the changes we’re making to this center, we’re taking the opportunity to reinvent the retail real estate of today, creating an entirely new kind of mixed-use destination that other developers will use as a model for the future.”
Throughout the transformation, Hawthorn Mall will remain open, and shoppers will have full access to the retail, restaurants and entertainment located throughout the property.
— Kari Lloyd


