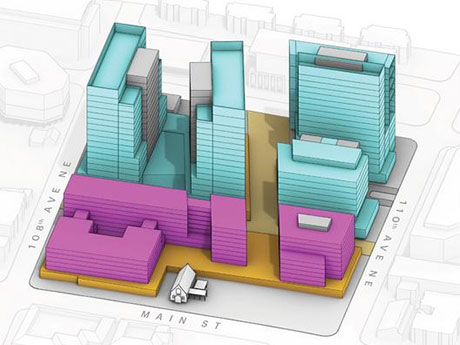Bellevue, Wash. — Hines, Benenson Capital Partners and USAA Real Estate have unveiled plans for Main Street Place, a 6.8-acre, mixed-use development in downtown Bellevue. Development costs were not disclosed.
Main Street Place will feature approximately 1.2 million square feet of newly built high-rise office space on the north side of the site, along with about 400 units of low-rise apartments on the south side of the development. Additionally, there will be about 90,000 square feet of ground-floor retail and amenity spaces, along with public open space and pedestrian-friendly areas.
The development will be situated near a planned light rail station, which is slated to open in 2023. This rail station will connect the Main Street Place site to downtown Seattle, Seattle-Tacoma International Airport and Microsoft’s headquarters in Redmond.
The mixed-use project is being developed on a long-term ground lease with Benenson Capital Partners. The Benenson family has owned the site for decades, originally acquiring the Albertson’s grocery store at the site, and then developing the retail center that currently exists on the property.
“We are excited to bring the shared vision of Hines and Benenson Capital to Main Street Place. We believe this development, with its proximity to the light rail system, stirring design and diversity of elements will create a wonderful vitality in downtown Bellevue,” says Richard Kessler, chief operating officer of New York City-based Benenson Capital Partners.
The development’s amenities include collaboration spaces and user-friendly outdoor common areas. The developers are also focused on green living and the latest in sustainable design solutions for the building of the project.
Lead designer Kohn Pedersen Fox as well as GGLO, A+I, Design Workshop and MKA are the design team working on the Main Street Place project. Additionally, Steve Kohn of Cushman & Wakefield served as the developer consultant for Benenson Capital.
“Our intention for Main Street Place is to create a vibrant, active and engaging mixed-use neighborhood that emphasizes quality of life,” says Doug Hocking, design principal at KPF. “The project’s friendly internal courts prioritize pedestrian comfort with social mixing areas that are energized with inspirational public art and framed views to Mount Rainier.”
— Julia Sanders


