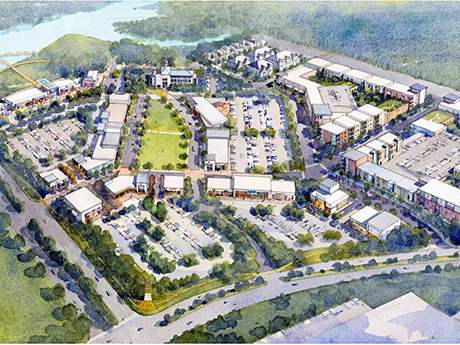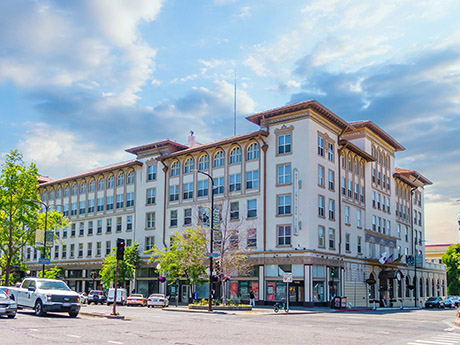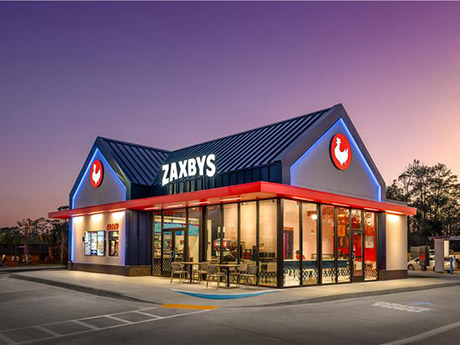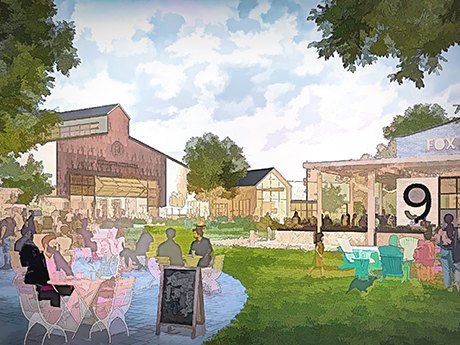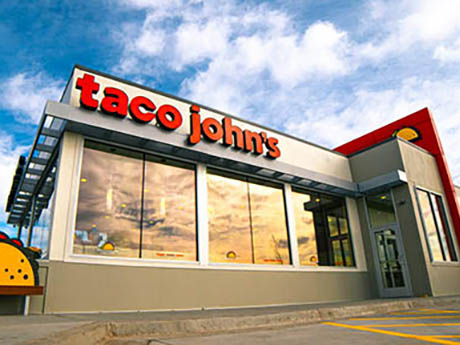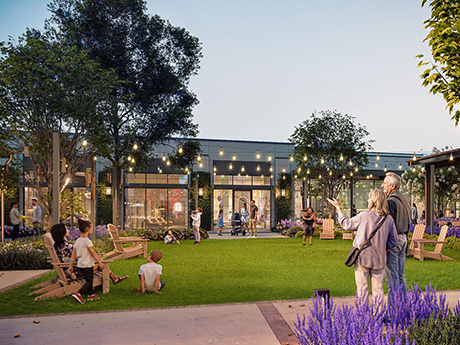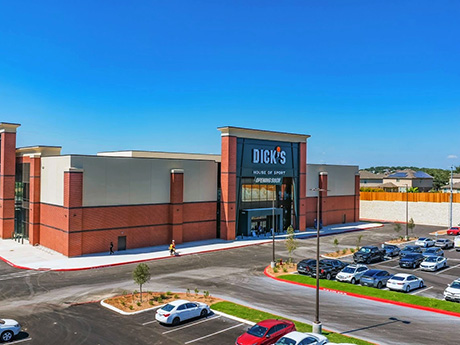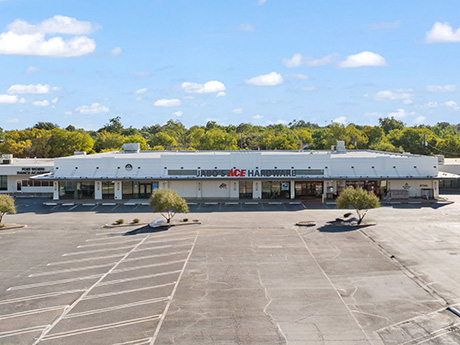Terrell, Texas — Main Square Development has announced that the company has received approval from the Terrell City Council for the development of Terra Nova, a new $3 billion master-planned community. Situated roughly 30 miles east of Dallas, the development will feature 1,200 multifamily units and a 48-acre mixed-use district, as well as 3,600 single-family homes. The mixed-use component of the development will include 200,000 square feet of shops, restaurants and offices anchored by a main square. Terra Nova will also feature 145 acres of parks and trails, including 27 …
Development
Flying Horse Investments Acquires Shattuck Plaza in Northern California, Plans Renovation
Berkeley, Calif. — Flying Horse Investments LLC (FHI) has acquired Shattuck Plaza, a 29,187-square-foot, street-front retail property located in downtown Berkeley, with plans to renovate the center. Renovations will include lease-ready storefronts on the 17,767-square-foot ground-level. The building’s 11,430-square-foot lower-level space will also be reactivated to feature community-serving tenants, such as fitness, education and wellness concepts. The renovation is expected to begin immediately, with FHI targeting approximately six to nine months for initial building upgrades and another six to nine months for tenant buildouts, subject to permitting and city approvals. …
EDENS Breaks Ground on Redevelopment of Shadowood Square Shopping Center in Boca Raton, Florida
Boca Raton, Fla. — EDENS has begun the overhaul of Shadowood Square, a shopping center located in Boca Raton. The development firm is demolishing a portion of the center, now rebranded as Shadowood, that once housed a movie theater to make way for five new retail buildings totaling 49,330 square feet. The new buildings will be connected by a 25-foot-wide promenade and public green space. Additionally, three existing retail buildings totaling 60,557 square feet will be fully renovated and placemaking elements including brightened facades, signage and wayfinding, paseos, public art and …
Ohio — Zaxby’s has signed a franchise agreement with an unnamed fast-food franchise group to open 10 new restaurants in Ohio. The newest locations will include Dayton, Columbus and Cincinnati, which will mark Zaxby’s debut in the state. Franchise operator Charles Terry will serve as key operator for the new stores. Zaxby’s currently has over 970 locations in 17 states and is headquartered in Atlanta, Georgia.
Nashville, Tenn. — Simon Property Group plans to develop Sagefield, a 100-acre mixed-use destination that will be located on the south side of Nashville. The construction timeline for the project was not released. Situated in the hills of Williamson County, the planned project will feature lifestyle shops, restaurants and service retail spaces, as well as a landmark hotel by Author & Edit Hospitality, a hotel brand helmed by restaurateur and hotelier Sam Fox of Fox Restaurant Concepts. “This exciting new development will set a new standard for quiet luxury in …
St. Louis Park, Minn. — Mexican quick-service restaurant Taco John’s has signed a franchise agreement to open five new units in North Dakota. The deal will bring five new units to Fargo, with the first scheduled to open by the end of the year, and the second following in early 2026. Entrepreneur Brett Itterman will own and operate the restaurants. Founded in 1969 in Cheyenne, Wyoming, Taco John’s operates and franchises nearly 350 restaurants across 22 states.
Roswell, Ga. — The Atlantic Cos. has received approval from the City of Roswell to build Hillrose Market, a mixed-use development in the northern Atlanta suburb of Roswell. Adjacent to City Hall with a walkable trail connection to the Canton Street Historic District, Hillrose Market will transform a 7-acre site fronting Hill Street between Atlanta and Ellis streets. Plans call for a six-building, 75,000-square-foot retail village; an office building; the adaptive reuse of the former Roswell Police Department into a mixed-use hub with ground-floor retail space and second-floor workspace; 143 luxury …
Dick’s House of Sport Opens 100,000-Square-Foot Store to Anchor Live Oak Town Center in Texas
Live Oak, Texas — Dick’s House of Sport has opened a new 100,000-square-foot store at Live Oak Town Center, a mixed-use center under development in Live Oak, roughly 15 miles northeast of San Antonio. Dick’s House of Sport will anchor the property, along with a 300,000-square-foot IKEA and a 79,681-square-foot Floor & Décor store. David Nicolson and Michael Schoenbrun of Dallas-based Weitzman — the developer of Live Oak Town Center — handled lease negotiations. Upon completion of the development, Live Oak Town Center will total more than 800,000 square feet …
Partners Capital Completes Restoration of Westcliff Shopping Center in Fort Worth, Texas
Fort Worth, Texas — Partners Capital, the investment platform of Partners Real Estate, has completed the renovation of Westcliff Shopping Center, a 134,750-square-foot grocery-anchored, neighborhood shopping center located near Texas Christian University (TCU) in Fort Worth. The revitalization of the center’s 22,000-square-foot façade included modern updates, while also restoring its original character to honor North Texas’ architectural style. Partners Capital originally acquired Westcliff Shopping Center in late 2023 as the first property in its Opportunity Fund V. The renovation began in December 2024, which featured the preservation, cleaning and refinishing of …
Retail is the Catalyst for Belonging
By Brandon Wernli, studio director at KTGY The time we live in is marked by a profound transformation in how people work, live and connect with each other. Since 2020, shopping centers, regional malls, commercial plazas and lifestyle districts have reasserted themselves as more than places of financial transaction; they are a social necessity. We are living through a societal shift away from the postwar model of expansive single-family homes and isolated retail strips. Reversing decades of suburban sprawl, the residences built today are reducing lot sizes and favoring connectedness …


